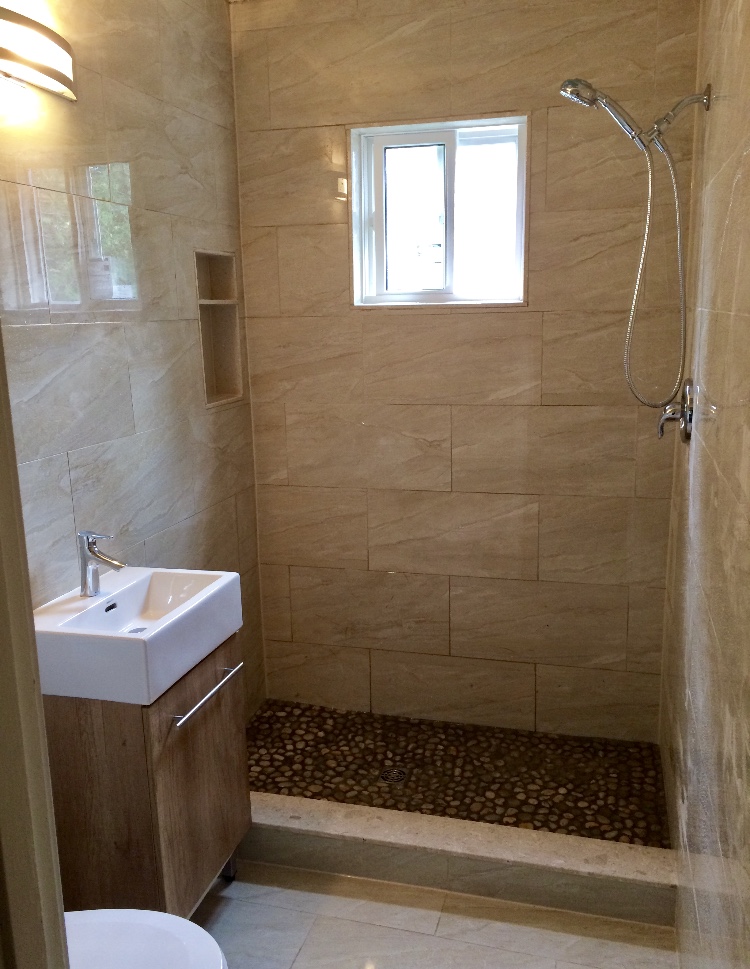Salle de Bain Reno
You all know how much I LOVE my lil City Cottage. Well, there was one wee part of it that since I bought it, I hadn’t really been a fan of….
Enter space capsule/time machine shower enclosure…
I really liked everything else about my Salle de Bain, but, when the time machine started leaking a wee bit, I felt like I finally had an excuse to reno this tiny space into what I’d always hoped for.
Who better to do this for me than….my brother Mike!! He’d done my gorgeous backyard patio, has built me my stunning dining table and desk and now it was time for him to work his magic on my small space living washroom. Off I went to house sit for a friend who was out of the country and off he went on demo-ing, so we could say ‘so long’ to my space capsule.
When I walked in and saw this (see above) I was so excited but also so scared….what had we gotten ourselves into?? My brother is a contractor so he lives this everyday and to see this space transformed in such a short time was amazing..yet partially terrifying (for all the right reasons). It was literally stripped back to the studs and it was also so nice to see the history of my home that was hidden behind the walls.
My brother had filled the bin with the time capsule and everything else and off we went to Home Depot for a round of supplies. I had picked the stone/pebble tiles about a year and a half before the reno as they had been a fantastic deal (see below) and I knew that I wanted to incorporate them into the room once I was reno-ing it. They were my jumping off point as far as a palette for the small space and I knew they’d add a little, ‘je ne sais quoi’ as well. I found these gorgeous porcelain/stone look tiles at Home Depot for another great deal (see below) and just like that, the core of my bathroom was decided!
Mike found me the PERFECT small space vanity at Rona in Mississauga, at a price point for less than $100 as it was the last in stock (YASSS!!- you’ll see it in the reveal). My goal for this project was to complete in as economical manner as possible, but to not scrimp on quality, hence why we chose to put in a Schluter Shower System (see below). As a Contractor, I can always count on Mike to have done his research and be up to date and well versed on the latest and greatest when it comes to home renovations. With this system being installed, I feel confident in the fact that I will be able to enjoy this space for years to come without a concern.
I left Mike to his devices. I not only trust his skill but also his design savvy. He’s someone that not only thinks about the install but also what the final product will look like as well from an aesthetics perspective and his attention to detail is second to none! For instance, due to his care and concern, he papered over and taped off my hardwood outside the washroom all the way to the door and literally took such calculated steps in laying the first few floor tiles as we knew they’d be pivotal as we were not only tiling the floor but the walls too!
This next piece of attention to detail still blows me away to this day. He was installing the pebble/stone tile as my shower floor and didn’t like how it was angling towards the drain and also didn’t care for how it was looking….so….what does he do? He removes every pebble/stone from it’s backing and places them individually to make up the pebbled floor. INDIVIDUALLY!!!!!!!! Can you believe that level of care and concern for both the practical usage application but also the aesthetics piece? Again…BLOWN AWAY! See below for this gorgeous handiwork and also how he took the time to ensure proper spacing of the wall tile…again, attention to detail is at 110%!
So…..here it is…the BIG REVEAL. To this day, I still can’t believe this incredible space is in my wee cottage!
To say I love it would be such an understatement as it is exactly what I was hoping for…and even more. And, knowing that this is Mike’s handiwork means so much too! I truly feel like I’m walking into a spa every time I cross the threshold!
Below are some photos of my salle de bain today (I feel like I have to call it ‘salle de bain’ vs bathroom as it’s just too nice to be called a boring old bathroom). We’ve put a shower curtain up for now and maybe someday I’ll put up a glass door…but….we’ll see. I’m beyond perfectly happy with it as it is right now! I found a great small space storage solution at Homesense that houses my day to day toiletries and works perfectly with the vanity and also blends in against the tile. I also love how the colours change in the room, depending on the time of day and natural light coming in.
And last, but certainly not least, is the HUGE THANK YOU to my brother Mike for all of his incredibly hard work, time and attention to this project…I truly cannot say thank you enough!
If you’d like to work with Mike, his email address is Bigfoot.Contracting.TO@gmail.com and he’s located in Toronto, with projects around the GTA. Be sure to keep an eye out for his logo and you’ll be sure that a one-of-a-kind true piece of craftsman ship is being created at that site.
And P.S., if you’d like assistance with your renovation design or home decor/styling, you can contact me at rusticretrievals@gmail.com or on Instagram. I’d be happy to help you transform your house into a home!












